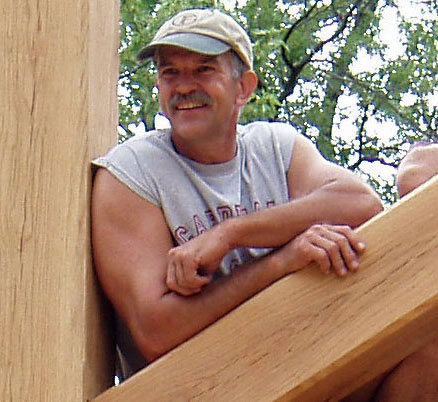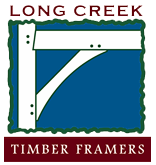About Long Creek Timber Framers
Long Creek Timber Framers was founded in central Illinois in 1991 by Glen Vermette, who earned a degree in Civil Engineering Degree in 1980 from the University of Missouri, Rolla. Glen’s family home is timber framed and was built by Long Creek Timber Framers. Their workshop is next door to this home. Glen and his crew of timberwrights have framed homes throughout Illinois, Indiana, and Missouri, including the Chicago, Indianapolis, and St. Louis metro areas.

“When we build, let us think that we build forever. Let it not be for present delight nor for present use alone. Let it be such work as our descendants will thank us for…”
– John Ruskin
What is Timber Framing?
Timber Framing is the use of posts and beams to support a structure. The posts and beams are fastened together with traditional wood joinery methods. Long Creek Timber Framers use oak, pine, or Douglas fir timbers. The posts and beams are exposed to the interior of the structure, a prominent feature of the interior design. Long Creek Timber Frames form the “skeleton” of the structure. This differs from a “log home”, where logs are stacked horizontally to be the “skin” and the exterior is, well, logs.
Old Becomes New as timber frame craft skills from centuries ago are now used to frame new structures. Today’s renaissance uses Structural Insulated Panels (SIPs), two sheets of strand board separated by a rigid foam insulation material, to cover the frame, similar to the “stress skin” design of airplanes. SIPs enable the structure to be very strong and energy-efficient. The beautiful post and beam framing is not hidden in the walls; it provides a visible, powerful sense of quality, strength and security to the interior décor. Long Creek Timber Framers use Computer Aided Design (CAD) to make accurate plans and precise joinery for an exact fit at your construction site.
Structural posts and beams of a timber frame are placed about ten feet apart. Common “stick-built” construction uses two-by-four “studs” spaced every 16 inches to support the roof or ceiling. The “studs” are then hidden behind the interior and exterior surfaces. Long Creek Timber Framing lets you choose any exterior covering: brick, stone, or wood. The exposed, carefully-chamfered, sanded, and oiled posts and beams become a strong statement of warmth, shelter, and safety to the interior of your new home. Post and beam construction permits large open areas in your home, because partitions are not needed for structural support. You can put the partitions wherever you want, with the floor-plan-freedom of post-and-beam construction.
Woodworking Skill of carpenters, furniture-makers, and artisans are combined in the Long Creek Timber Framing timberwrights who design, lay out, and craft the precision wood joinery for the posts and beams that they erect at your building site. This traditional craftsmanship is the reason wood post-and-beam framing has lasted for centuries in historic structures like medieval cathedrals.

